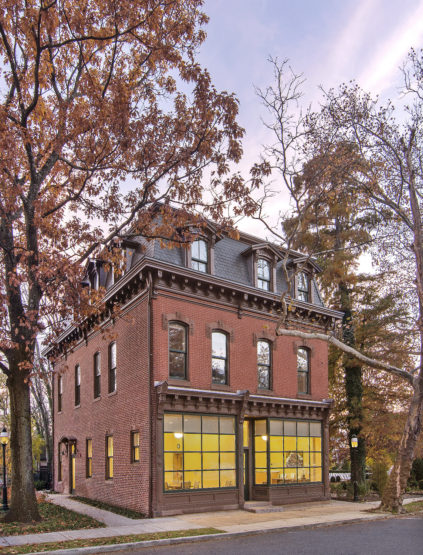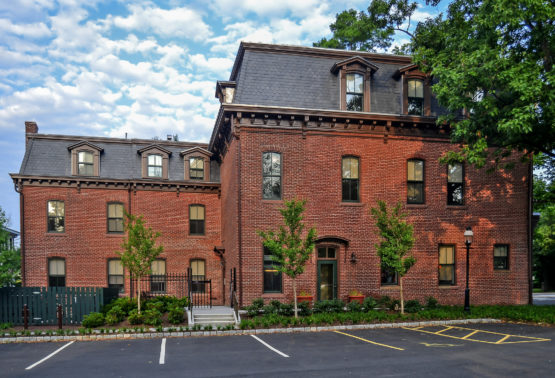Blue Rock completed a historic renovation for Princeton University of a mixed-used building that was built in 1878.
The four-story building includes three completely renovated, two-bedroom apartments with high-end finishes, such as original hardwood floors, tile bathrooms and stone countertops.
Also, the first floor features office space occupied by Princeton University.
Highlights of the historic renovation include:
• Complete demolition of the interior space on all four floors
• New framing that included the floors, ceilings and walls.
• Adding a stair tower with specific attention to match the exterior finishes
• Updating the mechanical, electrical, plumbing and fire protection systems
• Installing new windows approved by the local Historic Preservation Review Committee
• Crown and ceiling moulding throughout the office space
• Cleaned, repointed, repaired and replaced the exterior brickwork
• Preserved existing wood cornice and ornamental wood brackets
• Exterior paver patio and walkway with new landscaping, fencing, railing and paving
HMR Architects of Princeton designed the renovation of this historic Empire-style mixed building that was the former home of the “Town Topics” newspaper.


