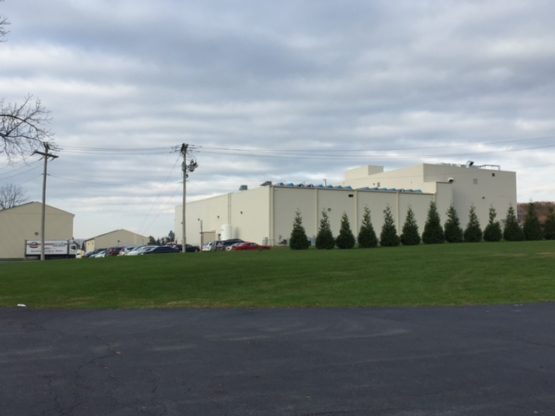Phase 1: Renovated and expanded production facility with a 38,000-square-foot addition that features two main levels for production and another mezzanine for offices.
The main levels include cold storage, clean rooms, packaging and washing rooms, plus production and storage areas. Most of the facility is conditioned to 36 degrees F, while other areas are set between 60 and 70.
Phase 2: Repurposed one existing large room into five new blast chillers and one stick room. Work included:
- Cutting and removing existing slab
- Excavating and removing enough materials to provide new floor drains
- Providing a new mud slab with electric heating system
- Insulated metal panel walls
- Epoxy flooring
Phase 3: Fit-out work consisting of expanding existing restrooms, providing a new insulated metal panel locker room and wash room.

